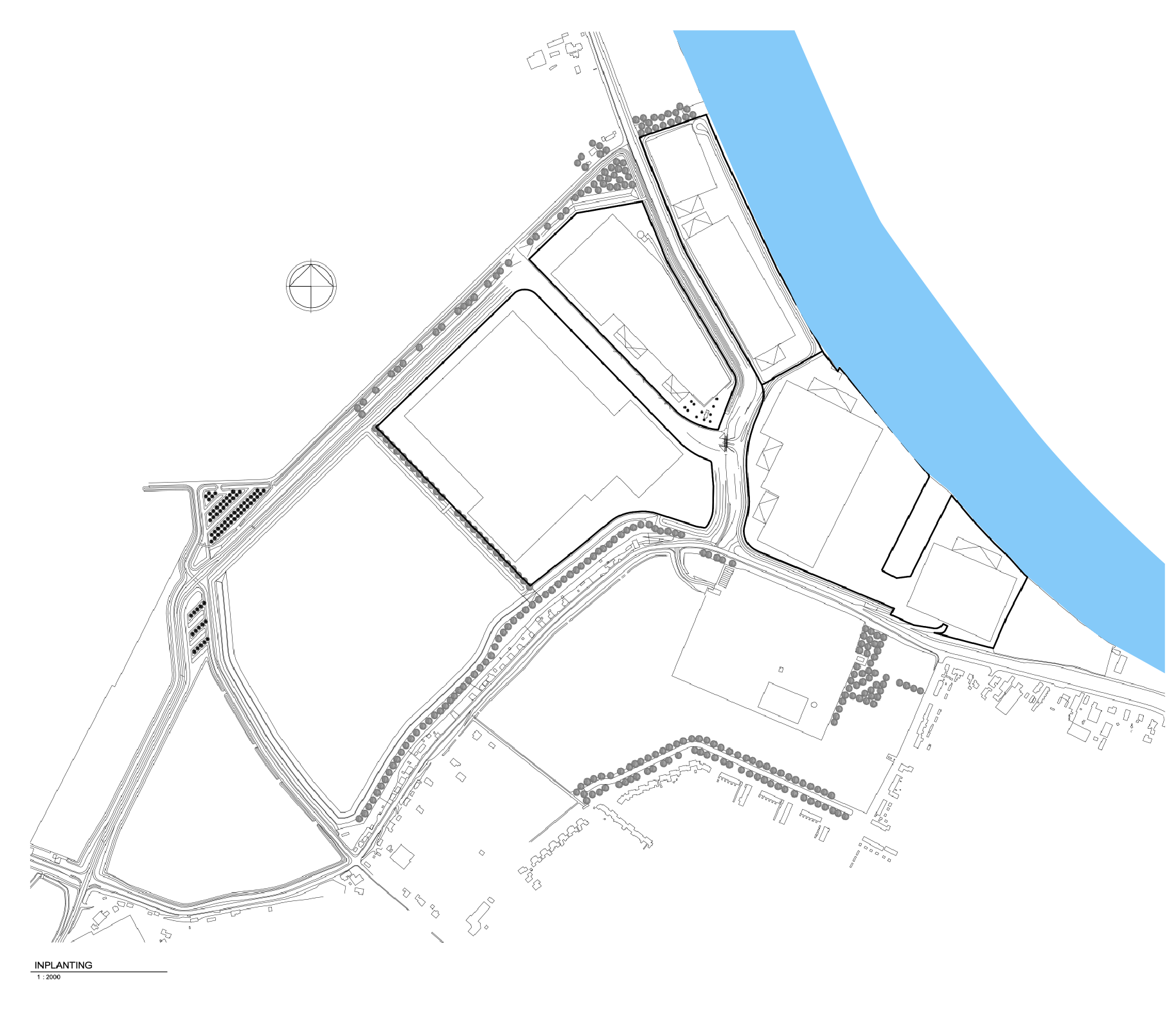Home / FAQ’s
FAQ’s
This page includes answers to a wide range of questions concerning the SHIPP 21 development.
Who is the SHIPP 21 investor/developer?
AG Real Estate and Heylen Warehouses are logistics real estate investors and developers in Belgium, France, Spain and the Netherlands. Both parties have already enjoyed a successful nine-year joint venture, along with extensive experience in the development of logistics and (semi-)industrial real estate.
What does SHIPP 21 mean?
SHIPP 21 stands for ‘South Holland Inland Port Puttershoek 2021’.
What will SHIPP 21 involve?
As a new, future-oriented industrial estate, SHIPP 21 will offer accommodation for a variety of companies with an industrial character. It will offer space to small, medium-sized and large local, national and international companies operating in logistics and transport, e-commerce, refrigerated and frozen storage, the manufacturing industry and maritime supplies and maintenance. In short: SHIPP 21 will be a business centre brimming with diversity. The availability of different building typologies with small to large spaces supports this industrial transition.
Why is SHIPP 21 important to Puttershoek and the Hoeksche Waard?
The development of SHIPP 21 gives strong momentum to the local economy. Employment in the region will see strong growth. This not only means employment at companies on the site itself, but also for suppliers like maintenance and cleaning services, catering, etc. Employment will again flourish in and around this project.
At the current time many residents of the municipality of Hoeksche Waard work for companies in cities such as Rotterdam and Dordrecht. Many of them reluctantly leave Hoeksche Waard on their travels each day, while this project can offer them the opportunity to work nearby home. This will save a lot of valuable time travelling to and from work while also relieving traffic on the roads network.
SHIPP 21 offers opportunities to small and large companies with light-industrial character. Both starting and growing companies or established values get a place on the business campus.
What impact will this development have on traffic?
A new access road has been built to optimise the connection between the N217 and the SHIPP 21 campus. It was built as an extension to the Polderweg, starting at the junction with the Blaaksedijk and connecting to the Postweg.
Also being looked at is the modernisation of the harbour basin to enable transport by water and reduce road traffic.
Can the site be reached by public transport?
SHIPP 21 can easily be reached by public transport. The Suikerfabriek bus stop in the Rustenburgstraat (zone 5248) is at walking distance from SHIPP 21. Buses 166, 176 and 666 stop here. More info can be found at connexxion.nl>

