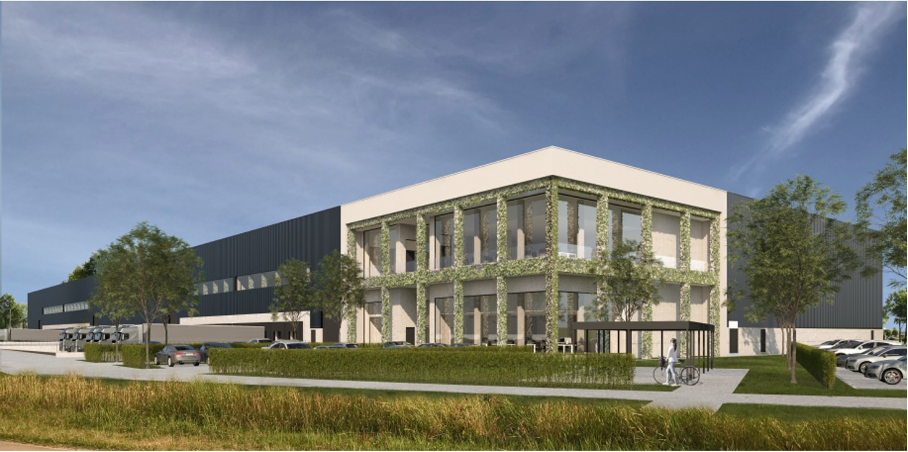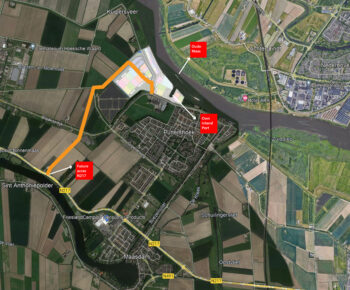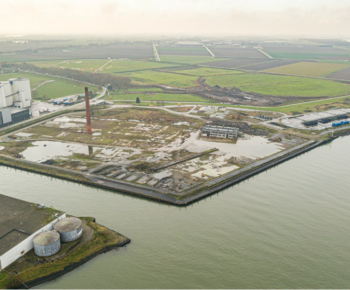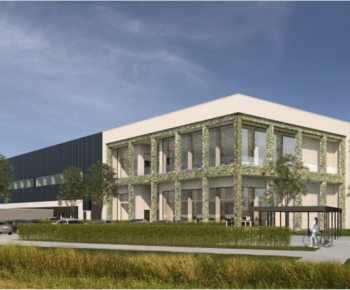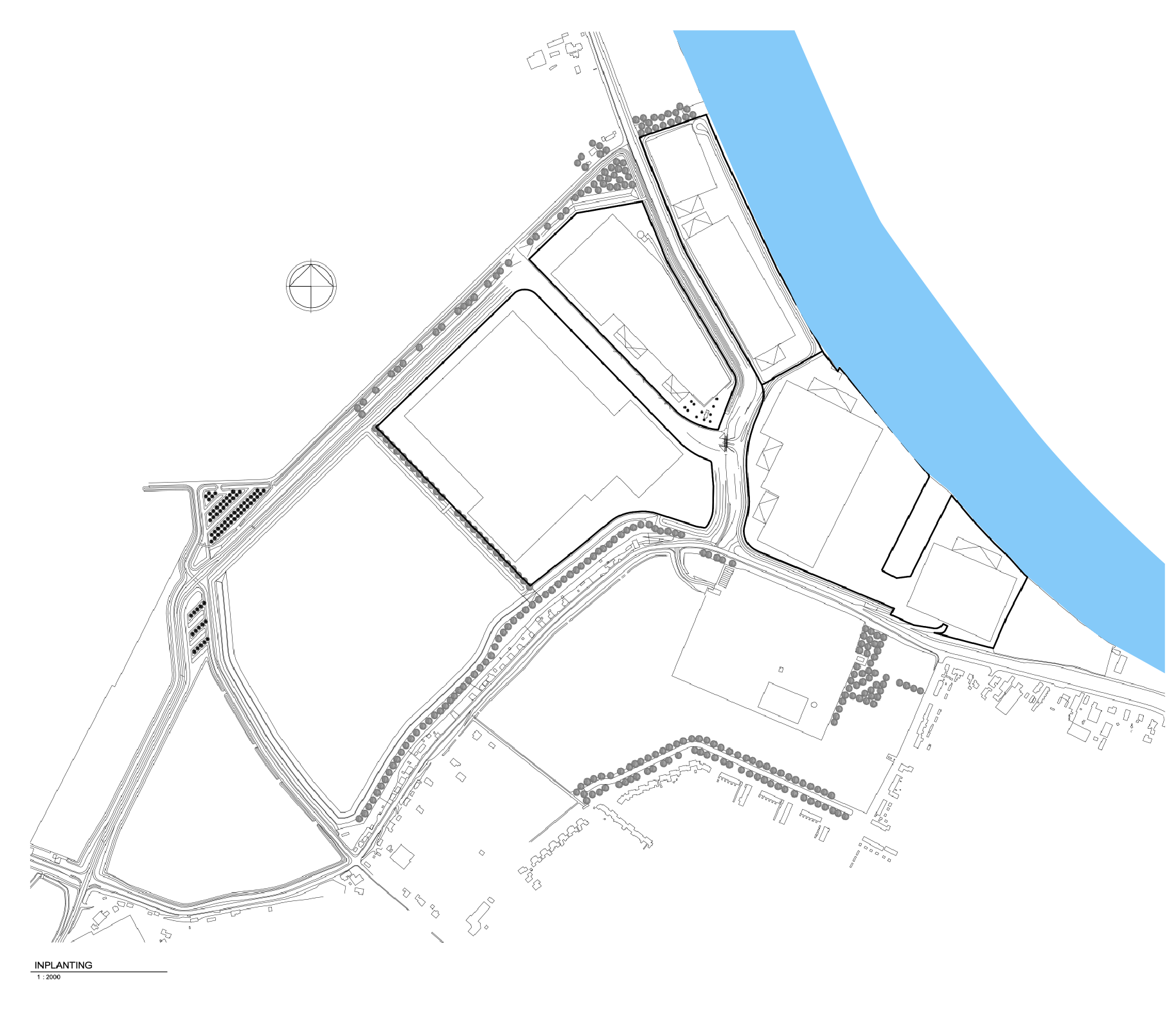The municipality of Hoeksche Waard has issued a definitive permit for the first phase of construction of the new business campus on the island of Hoeksche Waard. Investor and developer Heylen Warehouses is in the starting blocks to realise a state-of-the-art logistics building on the former sugar factory site. The first units are expected to be delivered mid-2022.
The permit for the first phase of construction means that Heylen can now build a warehouse covering some 21,500m². Phase 1 consists of four units that vary in size from approx. 4,000 to 6,500m2. The units can be used individually, and can also be switched flexibly if a tenant requires more than one. Heylen Warehouses has noticed that the unique location means there is a lot of demand from companies in Hoeksche Waard and beyond, and the real estate company is already in talks with several interested candidates.
The new generation of commercial buildings
Heylen Warehouses is raising the standard for commercial buildings with every new project. For example, the new building in Puttershoek (called SHIPP 21, South Holland Inland Port Puttershoek 21) is using the very latest sprinkler technology. This new technology makes it possible to design a building with free stacking height up to 13.70 metres – some 1.5 metres higher than the regular standard. This results in up to 15% more efficient usage per square metre of warehouse space in Puttershoek, and so ensures the sustainable use of this commercial site. Heylen Warehouses is also installing a single uniform digital infrastructure throughout the entire building, to which various sensors are connected. These sensors continuously collect data on energy consumption, maintenance status, working comfort, logistics operations and safety. Data analyses on a central platform then give users real-time insights into their own performances, enabling them to adapt their processes and do business ever more efficiently, healthily, securely and sustainably. These and other innovations ensure Heylen Warehouses is at the forefront of the development of this new generation of commercial buildings.
Sustainable and energy-neutral
Heylen Warehouses is using sustainable materials for the construction of the warehouse with a high-quality finish. The real estate company is also preparing for the necessary energy transition by generating its energy locally from solar panels on the roofs. This ensures the warehouses users’ CO2 emissions are extremely low and even allows for energy-neutral operations.

